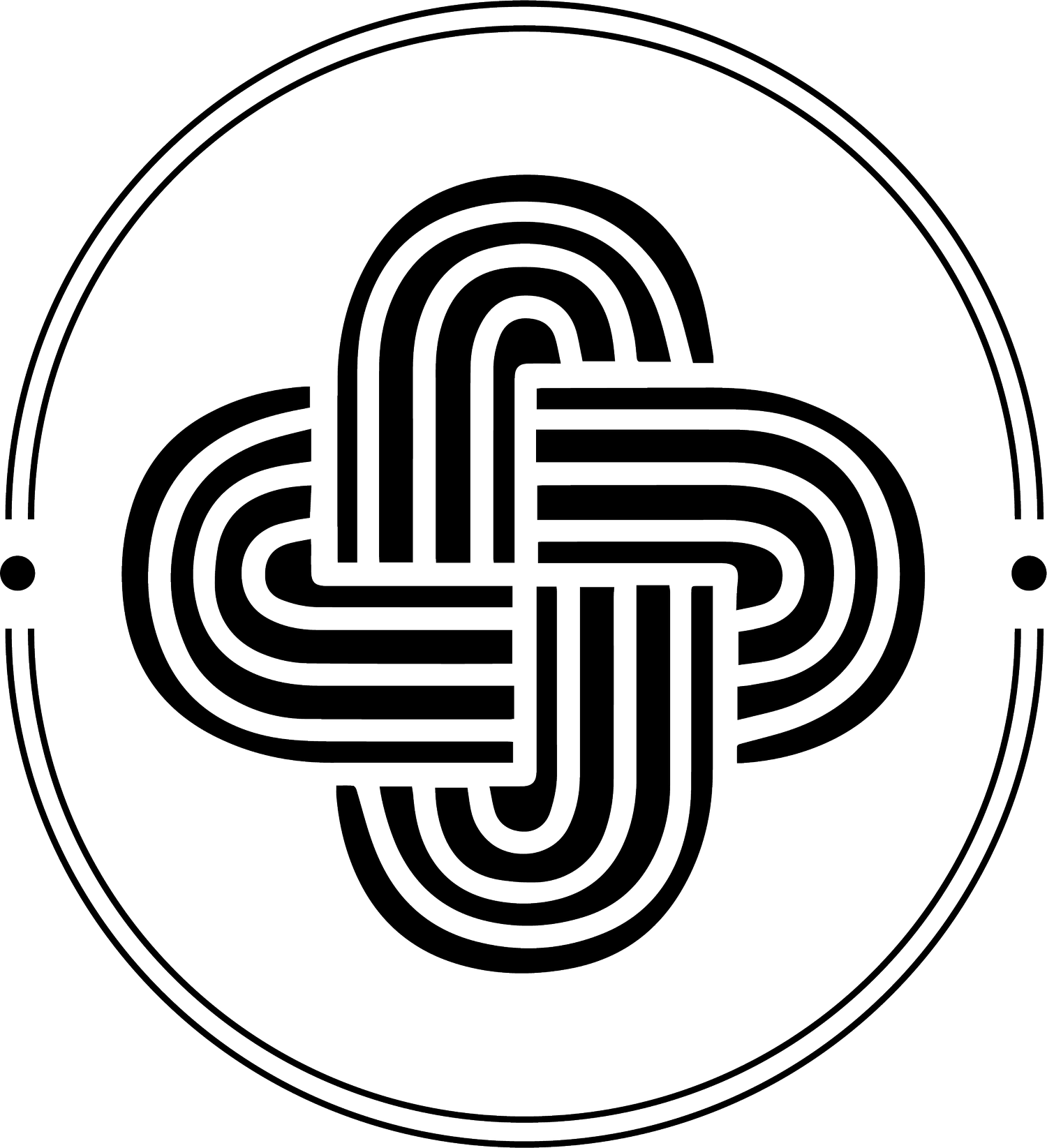
Heather’s House – Primary Suite, Laundry, Office Addition & Kitchen Renovation, completed 2025
This whole-home addition and renovation was all about making space for ease, function, and personality. We designed a brand-new primary suite, laundry room, and office—each layered with thoughtful, personal touches that reflect the homeowner’s vibrant spirit. The primary bathroom is a standout, featuring playful yet elevated details: a tone-on-tone checkerboard backsplash, colorful terrazzo floors, sage green subway tile, and a terracotta mosaic shower pan. Bold wallpaper and saturated paint colors carry that same energy throughout the suite.
In the kitchen, budget-conscious creativity led to one of our favorite transformation stories. Rather than starting from scratch, we helped the clients reuse and relocate their existing white IKEA cabinets to create a more open layout. We added a new island and pantry cabinet using Bellmont’s 1300 series in Holz, paired with updated countertops and decorative lighting. The result is a spacious, welcoming kitchen that feels completely fresh—proof that good design doesn’t always require a full gut.
Projects like this bring us so much joy as designers. Seeing firsthand how intentional design can transform daily life—and knowing this family now has the space they need to grow, gather, and thrive—is exactly why we do what we do.













