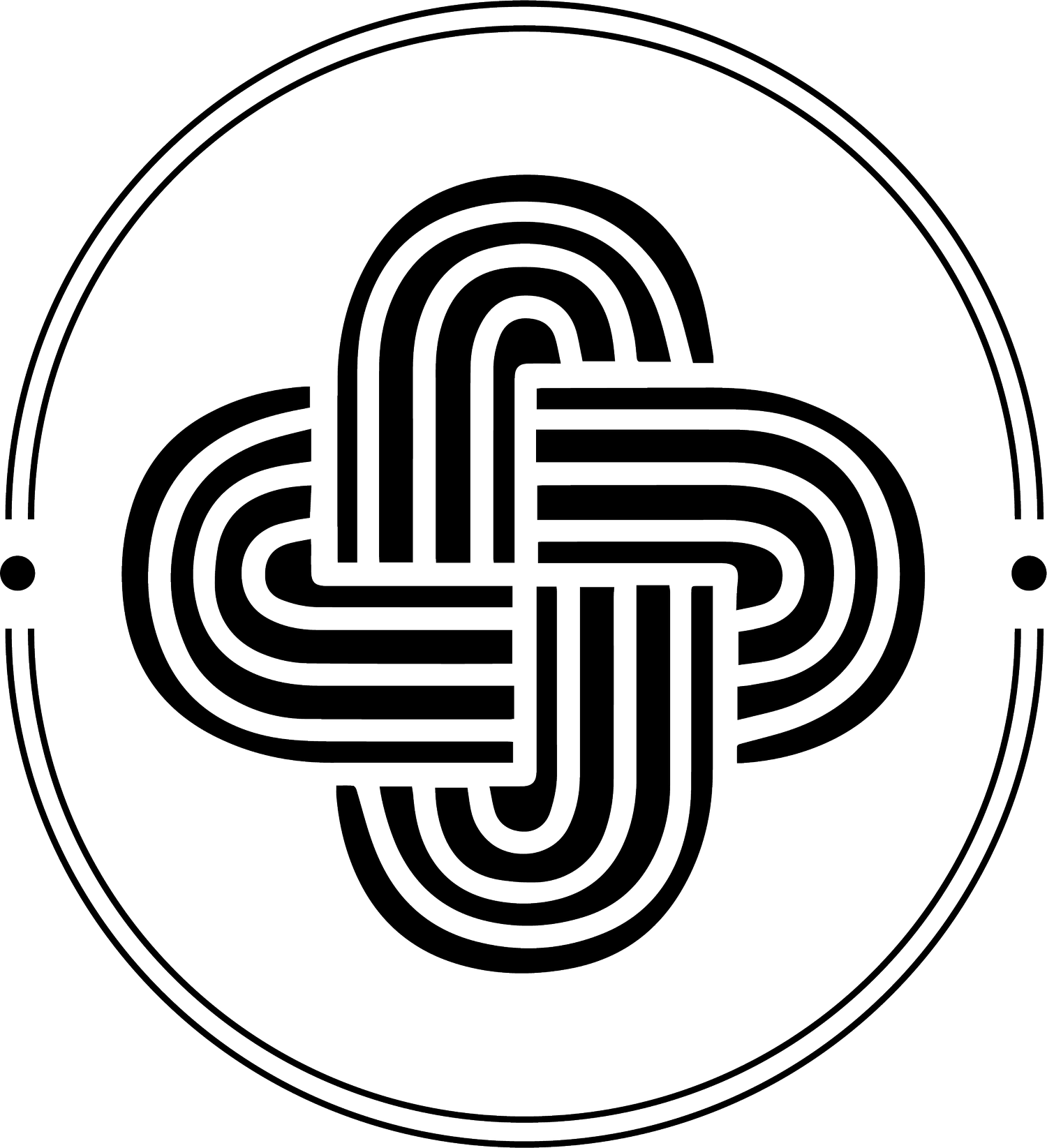
Proctor Primary Bath Remodel
This family bathroom was completely reimagined with durability, storage, and bold design in mind. The original layout featured a clawfoot tub with limited functionality. By removing it, we created a fully enclosed wet room with a combined shower and tub—perfect for everything from kid-friendly bath time to spa-like relaxation. Saturated green tile wraps the walls of the shower, adding rich contrast and personality to the space.
To support a busy household, we incorporated creative storage solutions throughout: a full-height linen cabinet, a floating vanity with integrated drawers, and open shelving tucked into the toilet nook. The cabinetry is finished in a warm white oak-look laminate—offering the beauty of wood with easy wipeability for everyday life. Champagne bronze fixtures and a calm, neutral palette bring balance to the boldness, making this bathroom both highly functional and undeniably stylish.







