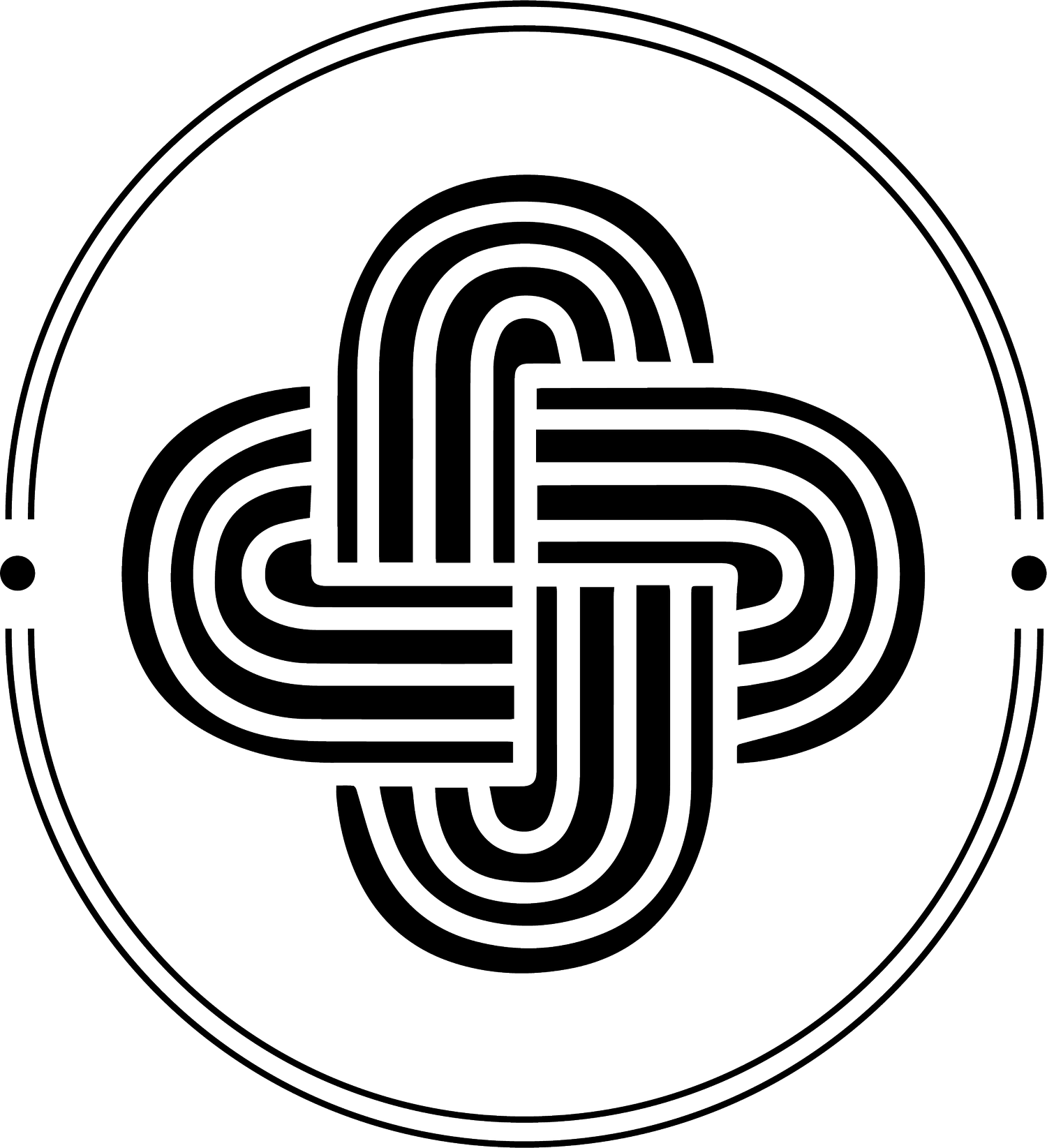The Reality of Construction AFTER design…
So, your design is done, now what? One of the biggest misconceptions we see is that once the design is finalized, construction will move swiftly and smoothly. But the reality? Good construction takes time, coordination, and flexibility—especially when you’re investing in a high-quality result.
From contractor availability and permit timelines to material deliveries and trade schedules, there are a lot of moving parts to bring your vision to life. And if you’re remodeling multiple spaces, the timeline extends even further.
That’s why we stay involved throughout the build phase—answering questions, managing adjustments, and ensuring the design is executed exactly as planned.
Let’s talk about what comes after the design phase: construction. The vision is clear, the design is approved—
now we move into construction, where the magic becomes real. Construction is complex. It requires planning, permits, trade coordination, material availability, and flexibility. Every detail takes time to execute well—and yes, it gets messy before it gets beautiful. Timelines vary based on your scope of work.
Here’s a general guide:
Kitchen or Bath Remodel: ~8–12 weeks after demo
Multi-Room Renovation: ~12–20+ weeks
Whole Home Remodel: ~5–8+ months
Plus: contractor availability, permits, and delivery timelines can shift things.Even with planning, delays can happen:
Material backorders
Subcontractor scheduling
Unforeseen site conditions
Permit or inspection holdups
Construction isn’t always glamorous, but it’s worth it.
The journey to a beautiful, functional home takes time—and we’re with you every step.
Your budget AND expenses. Where does your money really go?
Let’s talk about where your remodel budget actually goes.
Cabinets, appliances, plumbing, tile, trades—it adds up fast. And while Pinterest makes it look like a new kitchen appears overnight, the real cost of quality work and materials is more layered than most people realize.
Every remodel is different, but this quick breakdown gives you a realistic starting point to understand what you're investing in.
Here’s a general cost breakdown of what YOUR design could cost:
Kitchen cabinets (15k-60k)
Counters (7k-19k)
Appliances (7k-20k)
Plumbing fixtures ($300-3k)
Tile backsplash (300-2k)
Decorative lighting (400-4K)
Cabinet hardware ($100-1k)
Flooring ($4-16/sf)
It’s important to have a contingency plan & safety net for unforeseen expenses!
Even with the most detailed planning, unforeseen expenses can pop up- especially once demo begins. Think: hidden plumbing issues, outdated electrical, or structural surprises behind the walls.
That’s why we always recommend building a contingency buffer into your budget.
It’s not about overspending—it’s about being prepared so your project doesn’t stall or stress you out.

